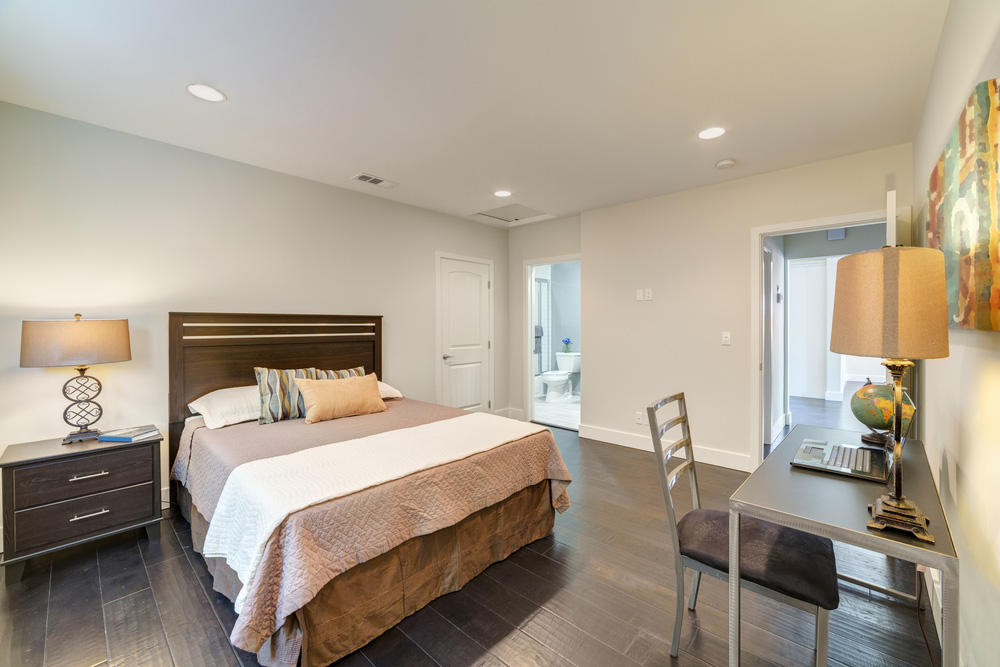

In most family homes, the loft space is often an unnoticed and neglected storage space. It’s where old toys, DIY equipment and other long-forgotten items remain collecting dust, but it needn’t be this way. A loft conversion can create ample new space for all sorts of reasons, such as a games room for the kids, a home office or an additional bedroom; with a little outside help, it can transform your home.
There are four main types of loft conversions:
The one you choose will essentially be dependent on the kind of house you own and its architecture. Other important considerations are the minimum headroom, insulation, and fire safety when embarking upon a loft conversion project. All three of these factors are regulated by the building codes. At Future Build, we have an in-depth working knowledge of the regulations we apply to every project we undertake.
With most loft conversions planning permission isn’t necessary unless the conversion extends the roof beyond its existing summit or roof plane. As such, most projects fall under permitted development rights, but if you do find yourself needing planning permission, we can assist you in dealing with the local authorities to achieve planning permission as smoothly as possible.
A loft conversion is a great way to increase the value of your home without having to move. When space is an issue, conversions are one of the most popular home improvements a family can undertake. Overall, it’s less expensive than moving and you can let your relationships blossom with friends/family whilst completely changing the space you have available. When working on the project, it is our priority to remove as much hassle from your conversion as possible. We keep noise and mess down to an absolute minimum at all times.
At Future Build, we are fully equipped for handling all manner of loft conversions. We can provide the architects, designers, and experience in working with local building inspectors if needed and high-quality tradespeople for an expert finish.
If you would like our builders in Kenilworth to help you transform your loft or attic space into something truly special, why not get in touch with us today? We cover Warwick, Coventry, Derby, Leamington Spa, Kenilworth and the surrounding areas.


Yes, Future Build Cov Ltd specialises in loft conversions as part of our comprehensive range of building services.
A loft conversion involves transforming an underutilised attic space into a functional living area. It can add valuable living space, increase property value, and avoid the need for a larger extension.
In general, properties with suitable roof space and planning permission are eligible for loft conversions. Our experts assess your property to determine its feasibility for a loft conversion during the consultation phase.
The loft conversion process typically involves an initial assessment, planning and design, obtaining necessary permissions, structural work, insulation, electrical and plumbing installations, and finishing touches. Our team guides you through each step.
The duration of a loft conversion project varies based on factors such as the size and complexity of the conversion. We provide a detailed timeline during the consultation phase, outlining the expected duration from start to finish.
We specialise in various loft conversion types, including dormer, hip-to-gable, and mansard conversions. The choice depends on the property’s structure, client preferences, and local regulations.
Planning permission requirements vary, and some loft conversions may fall under permitted development rights. Our team assesses the specifics of your property and advises on whether planning permission is needed.
Yes, loft spaces can be converted into bathrooms, kitchens, bedrooms, or other functional spaces. Our design team works closely with clients to customise the loft conversion based on their preferences and requirements.
To get started, fill out our online enquiry form or contact us directly. We’ll schedule a consultation to assess your property, discuss your vision, and provide a tailored plan and estimate for your loft conversion.