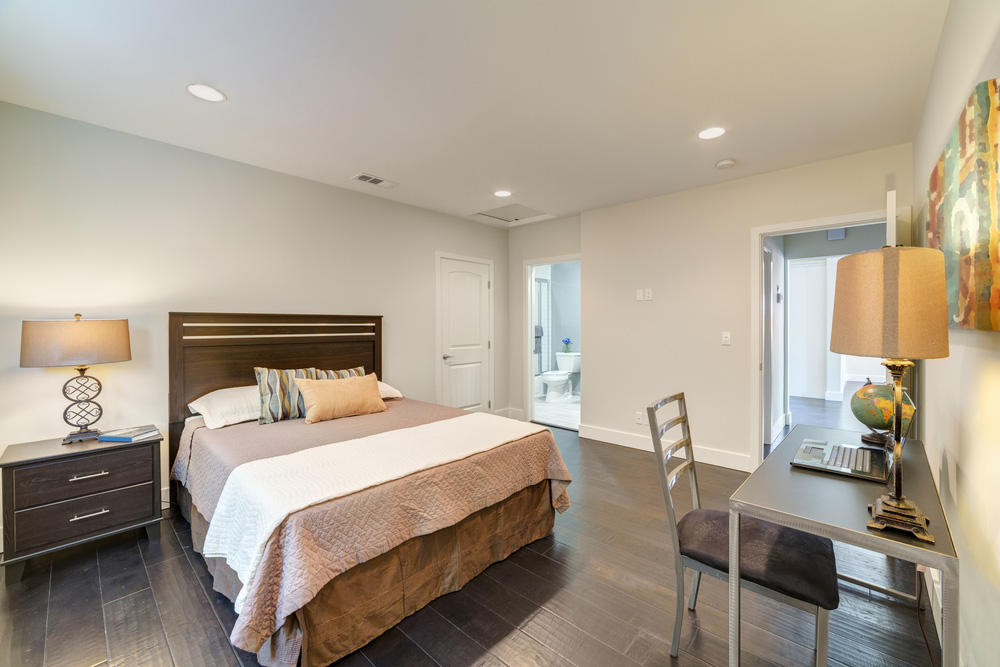

If you have exhausted the loft space with a new conversion, or if you don’t own a car, then a garage conversion can provide an affordable approach to creating additional space in your home. Garages are typically large enough to accommodate a new home office or even a separate room for the children, but they do take some planning. The conversion needs to adhere to all current building regulations for internal spaces, and at Future Build, we can help.
In most instances, planning permission will not be needed for a garage conversion unless there is the unlikely chance that your garage is a listed building or if any new windows potentially overlook the neighbour’s property. Garage conversions will likely fall under permitted development, but a courtesy call to the local council will provide clarification for complete peace of mind.
Again, like planning permission, most garage conversions won’t require a structural drawing unless the work is particularly complicated, in which case we can recommend some excellent local architects. Still, it is best practice to have a detailed plan of exactly what will be involved in the work before signing off the deal.
In addition to turning unused garages into new internal rooms, we have also reverted rooms to garages. The trick to ensuring risk-free and smooth transitions back to a garage is to keep as much of the specification of the original room when first converting into a garage.
If you are interested in converting your garage into a room with greater practical use, contact us online or over the phone, and our builders in Leamington Spa can set up a meeting in person to discuss your requirements.

