Searching for how to optimise space in HMO properties? This guide offers straightforward tips to make the most of your shared housing. From knowing tenant needs to smart furniture choices and efficient room layouts, you’ll learn how to create a spacious, inviting, and profitable HMO.
Key Takeaways
- Tailoring HMO properties to the specific needs of target tenants, such as students or young professionals, can attract higher rental incomes and improve tenant retention. Understanding the needs of HMO tenants is essential for effective property management.
- Implementing smart furniture choices and utilising vertical space can significantly enhance the functionality and appeal of small rooms in HMO properties.
- Regular property inspections and adherence to legal and regulatory requirements, including additional fire safety regulations, are crucial for maintaining compliance, ensuring tenant satisfaction, and preventing potential fines. Ensuring the installation of smoke detection systems, fire alarms, and self-closing fire doors is essential for tenant safety and compliance with the law.
Understand Your Tenant’s Needs
To maximise the potential of your HMO rental property, it’s essential to tailor it according to the specific demands of your intended HMO tenants. Whether they are students, young professionals, or transient workers, each group has distinct preferences that should guide how you configure and outfit your space. For example, while students may value cost-effectiveness and proximity to universities above all else, young professionals might prioritise modern conveniences and aesthetic appeal in a living space—insights like these inform critical decisions around investment levels and achievable rent figures.
Customising features within your rental property can attract prospective tenants who are willing to pay more for certain luxuries. Young professionals could be particularly attracted by high-end appliances and reliable internet service offerings. Providing fully furnished spaces is another strategy that landlords might employ not only for added convenience but also because such properties often yield higher rents. Engaging with real estate agents can provide actionable intelligence on what rents could be expected after renovations are complete while acquiring traditional landlord insurance safeguards against financial risks associated with owning rental assets.
When managing an HMO property layout configuration—choosing between individual room rentals versus whole-house leasing—is crucial as this decision should reflect HMO tenant inclinations within the market niche you serve. Oftentimes rooms rented separately cater well to individuals seeking privacy combined with flexible tenancy agreements. Meanwhile, groups like student clusters typically go for shared accommodations, which afford them economic advantages through collective renting mechanisms. By recognising these tendencies and adjusting terms accordingly helps boost both occupant contentment along with longer-term commitment residence wise.
Understanding tenant desires paves way maximising utility room arrangements amenities conducive to promoting enviable resident experience. This mindful approach adaptation cultivates welcoming ambiances inevitably drawing those seeking quality accommodation that matches their lifestyle requirements.
Smart Furniture Choices for Small Rooms
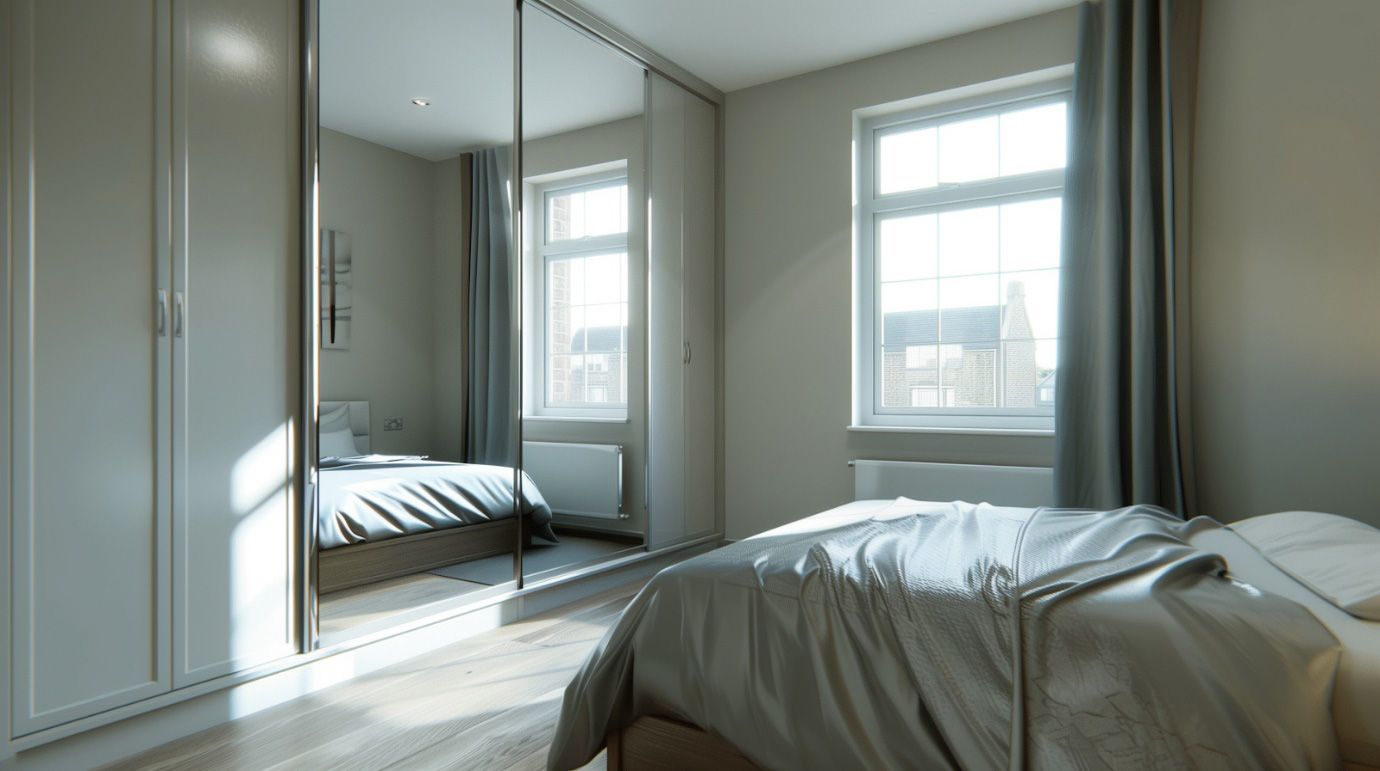
In HMO properties with compact rooms, choosing the right furniture can have a significant effect on maximising space. Furniture that serves more than one purpose is crucial for optimising room and functionality. For instance, a bed like the Hiddenbed Majestic cleverly merges queen-sized sleeping quarters with an office desk, offering a space-saving solution for both rest and work activities. In another example, the Nuovoliola 10 transforms from a plush three-seat couch into a cosy bed to conserve valuable floor space.
For small spaces in HMOs, collapsible tables represent yet another brilliant way to conserve room real estate. Products such as Latitude Run’s Andersonville Desk are designed to be mounted on walls and folded away when not needed—providing tenants with versatile options for workstations or dining surfaces without taking up permanent space.
Convertible sofa beds offer dual benefits—they function as comfortable lounges during daytime hours while converting into sleep accommodations at night—making them perfect fits for limited areas in HMO settings by amping up living area versatility. It’s also essential to choose durable furnishings capable of standing up to frequent use within these multiple occupation dwellings.
Utilising multi-use and folding furnishing doesn’t just increase usable room. It enhances your property’s attractiveness too. By thoughtfully integrating items that fulfill various roles into your décor plan:
- You expand available living areas
- You boost the number of rooms suitable for renting out
- You heighten potential rental earnings
- And you elevate satisfaction levels among tenants
Utilise Vertical Space
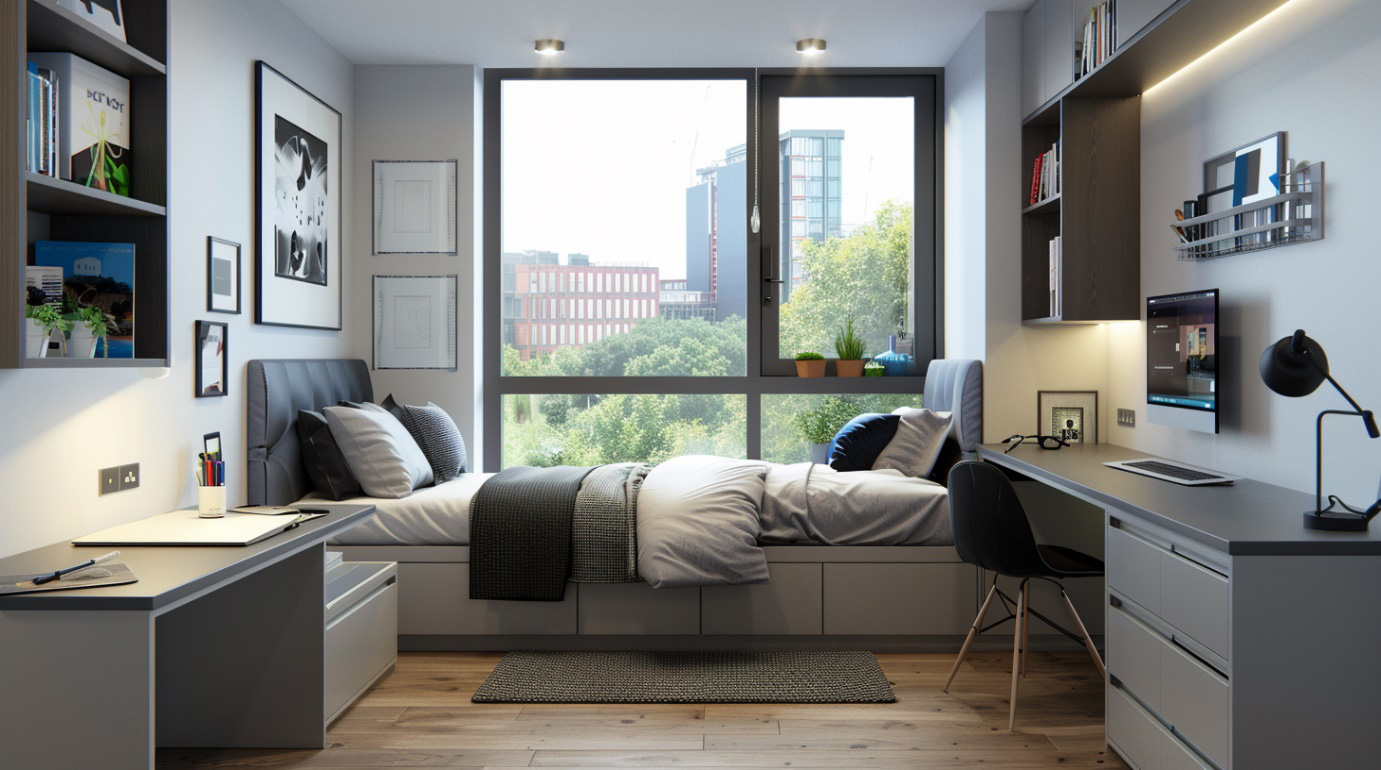
Optimising space is crucial in HMO properties, particularly when the available area is restricted. Adding shelving to both bedrooms and shared spaces can provide much-needed storage options that enhance neatness and order within these areas.
Strategies for leveraging vertical space consist of:
- Mounting built-in shelves on walls which serves as a place for storing books, decorative plants, and personal effects.
- Implementing hanging organisers or racks suitable for organising items like shoes or small accessories.
- Employing over-the-door systems designed to hold towels or cleaning essentials.
Through smart management of vertical dimensions, you’re able to forge an organised living area that’s functional in your HMO property.
Incorporating tall wardrobes presents yet another method for capitalising on upward space. Their substantial capacity allows ample room without consuming valuable floor space — ideal for compact chambers. Utilising hanging compartments provides convenient sorting solutions across private rooms and communal zones alike. Thus streamlining storage procedures while ensuring item accessibility. Pursuing this approach maximises spatial efficacy within the dwelling confines—crafting out a more expansive habitation experience for dwellers.
Efficient Room Layouts
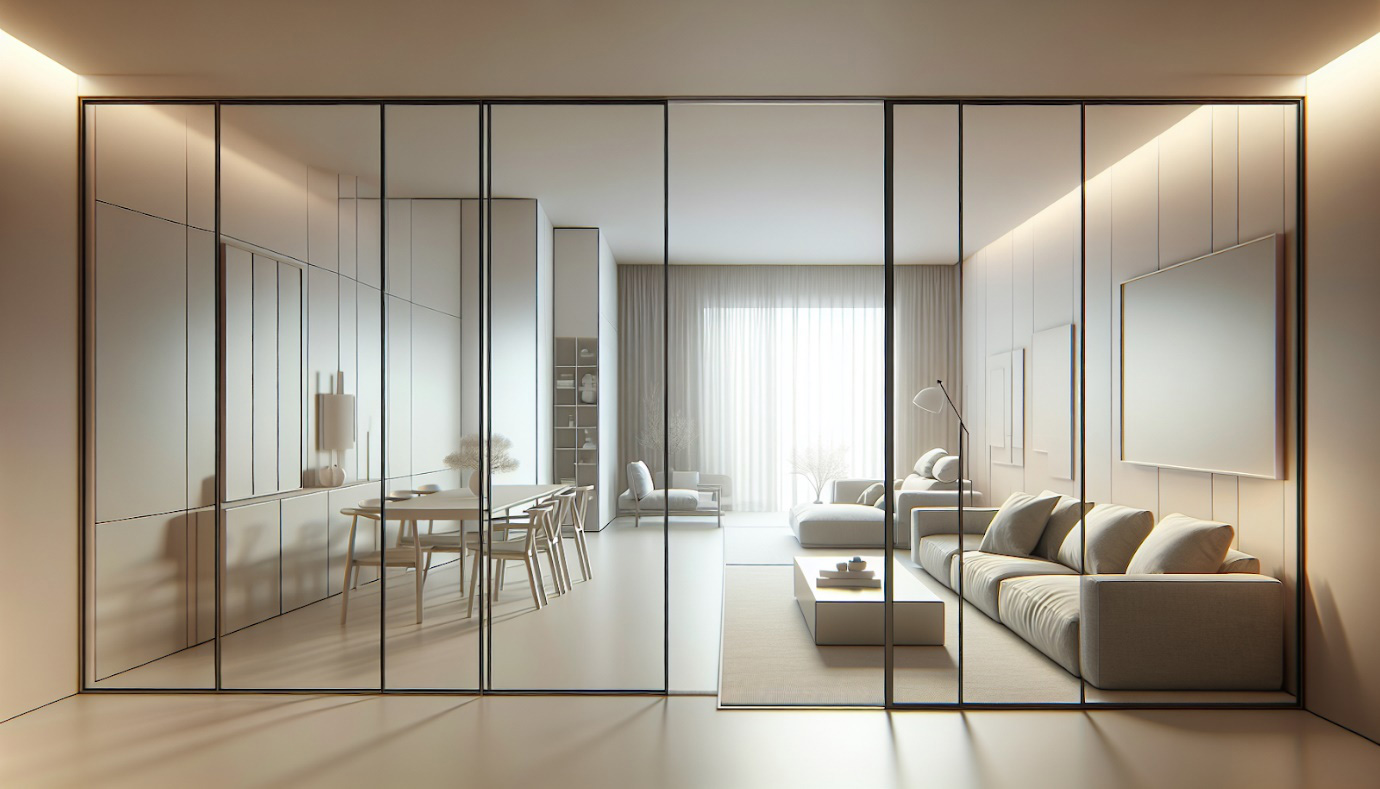
Maximising space in HMO properties is crucial, especially when the objective is to create both inviting and efficient living spaces for multiple tenants. Employing minimalist design concepts can greatly enhance the perception of space by favouring clean lines, simplicity, and practicality. Within this context, decluttering becomes essential as it ensures that every item within a room serves a purpose or adds value. Introducing natural elements like wood and stone into the decor can also infuse small rooms with warmth while maintaining an open and spacious atmosphere.
Incorporating open floor plans aligns well with minimalist principles by fostering connectedness among different areas of a home and expanding visual sightlines which contribute to making any space feel more expansive. Capitalising on limited square footage—especially pertinent in bathrooms—opting for wall-mounted sinks over large vanities enhances usable space just as choosing showers instead of bulky tubs does. Multi-functional furnishings are integral. They should not only resonate aesthetically, but also offer smart storage solutions such as coffee tables equipped with concealed compartments.
To truly optimise room configurations within shared living accommodations, sliding doors present an ideal alternative to traditional swing doors because they do not encroach upon precious real estate since there’s no need for clearance arcs during operation. Utilising sliding partitions enables easy conversion between larger communal areas and private quarters without forfeiting valuable floor space—an effective approach accommodating diverse tenant needs in limited-sized rooms through thoughtful layout adjustments.
Optimising Communal Areas
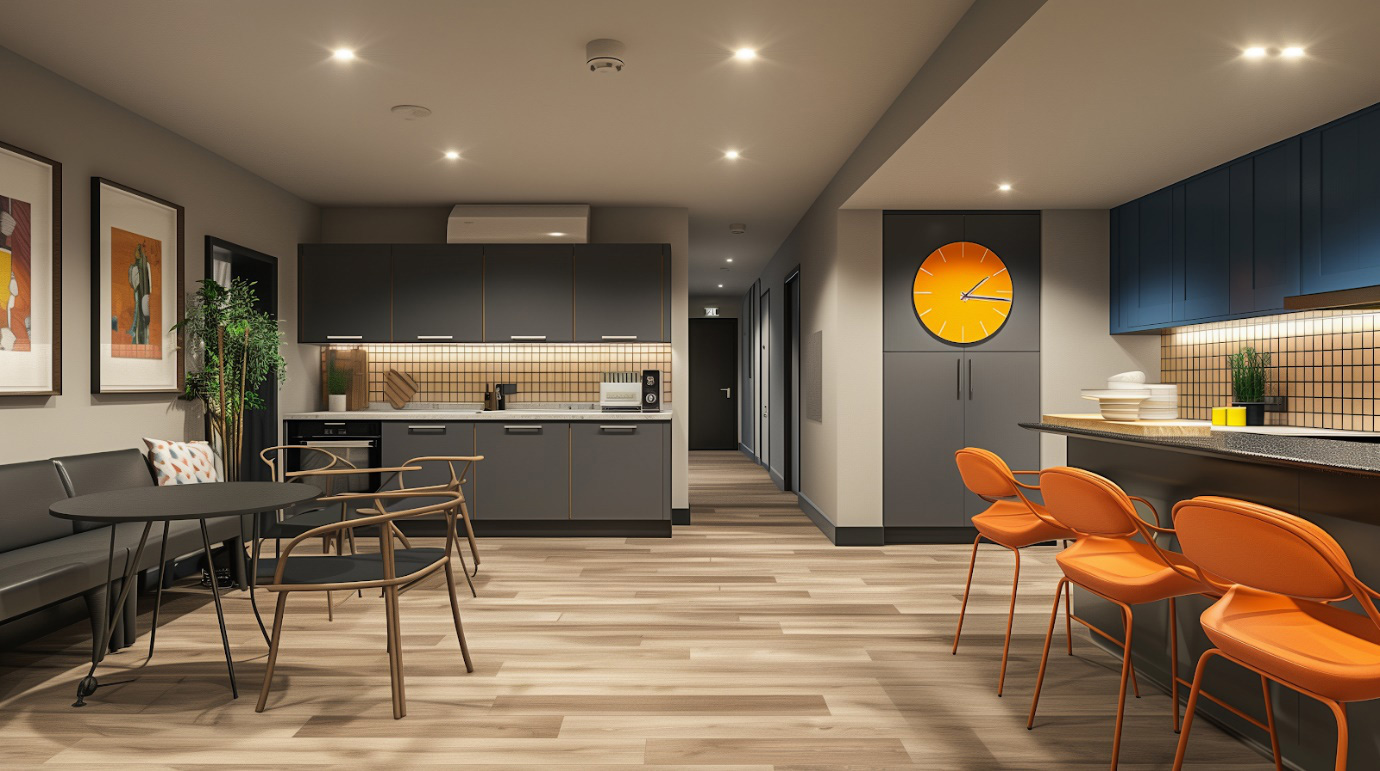
Optimising communal areas is key to enhancing the experience in HMO properties, as they significantly contribute to tenant satisfaction and increase the attractiveness of a property. Upgrading shared spaces such as kitchens can have a profound impact on their aesthetic appeal. Even modest renovations like repainting cabinet doors, updating handles, and laying new tiles can transform these areas affordably.
Efficient use of space in communal zones through incorporating joint amenities, streamlined appliances, and cosy dining sections enables the creation of inviting and practical environments for tenants. For instance, innovative compact kitchen designs such as Goci’s foldable model consist of necessary appliances while maintaining style. It retracts into an elegant small form after usage conserving roominess and orderliness. Adding bar stools next to elevated tables offers space-saving eating arrangements within kitchen spaces.
In designing common living quarters within multiple occupancy residences for optimum comfort without feeling congested, rooms appear more spacious — this contributes positively towards enriching the dwelling conditions for occupants by fostering ease-of-use throughout these communal hubs.
Enhance Space with Lighting and Mirrors
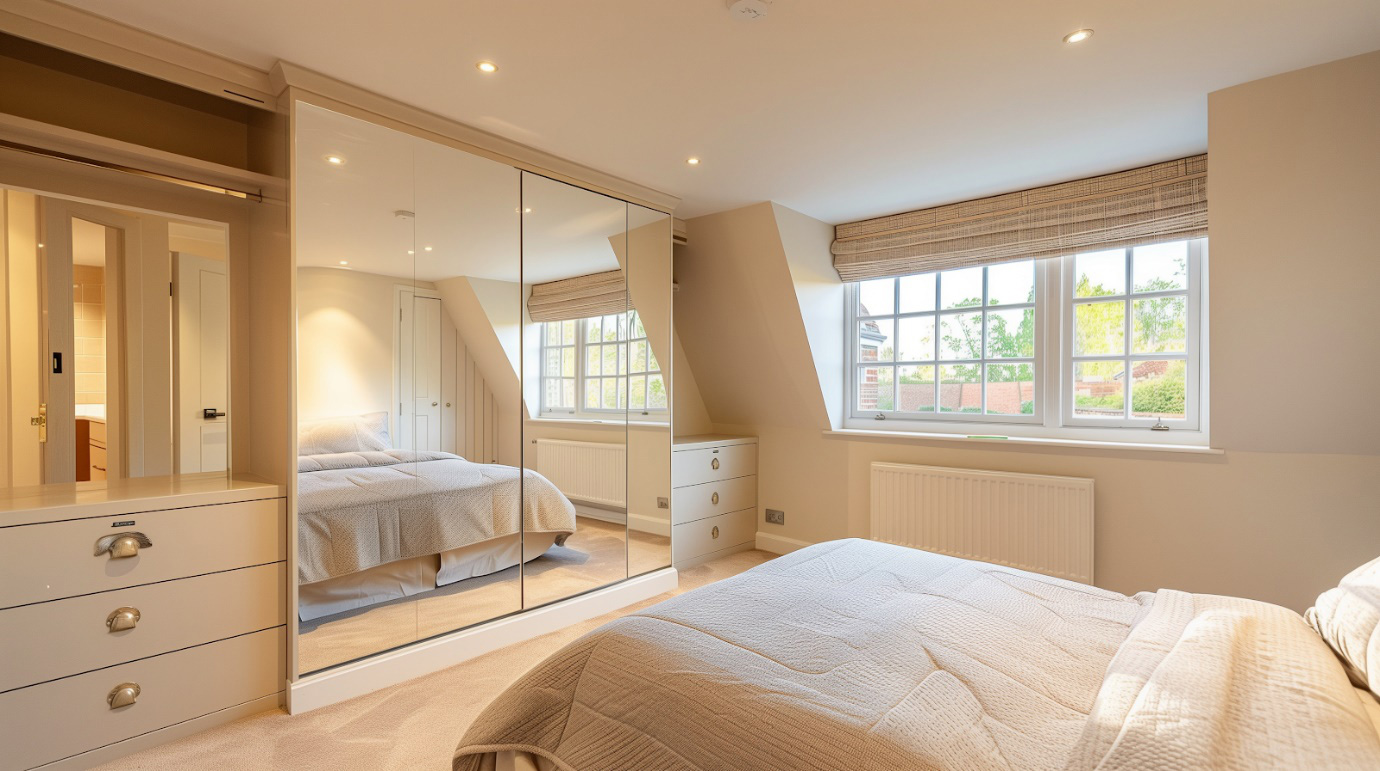
Using light and mirrors in a clever manner can significantly enhance the perception of more space within rooms, particularly beneficial for HMO properties. By positioning mirrors strategically to reflect natural lighting, not only is additional brightness achieved, but also an expanded sense of area due to the illusionary depth provided by mirrored surfaces. For example, mounting a sizable mirror across from a window can catch daylight and disperse it throughout the room, giving off an airy feel.
Proper investment in quality lighting fixtures is essential when looking to elevate the desirability of rental properties. Here are several tactics you could employ:
- Letting sunlight flow into rooms naturally helps them seem more expansive and welcoming.
- Implementing layered lighting that integrates ambient general illumination with specific task lights along with decorative accent lights creates a cosy ambiance.
- Placing mirrors in thoughtful locations around the property serves to both augment light dispersion as well as give off impressions of extended space.
By putting these suggestions into practice, landlords have the opportunity to effectively magnify how large spaces feel within their HMOs—making them far more appealing spaces for tenants seeking out their next home.
Smart Storage Solutions
Efficient storage solutions are of utmost importance in HMOs to maintain organisation and avoid clutter in rooms. Built-in storage options, such as built-in shelves and under-bed storage, can make small rooms feel more spacious and inviting. These solutions help tenants keep their belongings organised without taking up additional floor space, effectively maximising the available storage space.
Hooks, pegboards, and storage baskets are additional smart storage solutions that can be implemented throughout the property. Built-in wardrobes with sliding doors can provide ample storage for clothing and accessories without occupying too much space. By maximising storage through these clever solutions, you can create a tidy and efficient living environment that enhances tenant satisfaction.
Decor and Color Scheme Strategies
Carefully selecting decorations and colour palettes can significantly alter the perception of space within HMO properties. Opting for light-coloured walls, with shades such as white, pale grey or soft blue, helps to amplify brightness and give an illusion of a more expansive room by reflecting light better. Employing a restrained range of colours—typically neutral tones like whites, beiges, and greys—can reinforce minimalist aesthetics while establishing uniformity throughout the property.
Incorporating splashes of colour via decorative items including pillows, artwork pieces, and carpets allows for individual expression and visual appeal without saturating the living area. A thoughtful approach to decoration that adheres to one consistent theme promotes an open feel across the property that is likely to attract tenants.
Leveraging these decorating techniques along with purposeful use not only enhances but also maximises perceived space in your HMO property which creates welcoming environments for occupants.
Technology and Connectivity
In today’s digital-focused world, having advanced technology and reliable internet access is essential to draw in tenants who are proficient with technology. For HMO properties, one key way to appeal to such a demographic is by investing in a high-quality, commercial-grade Wi-Fi system. Equipping the property with Ethernet-connected Access Points like Unifi AC-Lite can offer comprehensive Wi-Fi coverage that guarantees all residents enjoy uninterrupted online connectivity—elevating their residential experience.
Integrating smart home technologies into your property setup could simplify management while also boosting its appeal. Smart switches and devices enabled for PoE (Power over Ethernet) not only add modern convenience, but also attract young professionals and those tenants who value cutting-edge technology. By stepping up the quality of both connectivity solutions and smart home features within your HMO residence, you elevate its desirability among potential renters.
Regular Property Inspections
Regular inspections of properties are essential for complying with HMO regulations and ensuring the effectiveness of space utilisation tactics. Such checks allow landlords to confirm that their property is not excessively occupied while maintaining efficient use of space. It’s also respectful and regulation-compliant to give tenants, particularly those under an Assured Shorthold Tenancy agreement, at least a 24-hour notice prior to these inspections.
The advantages of conducting routine assessments include:
- Compliance with additional fire safety regulations and other regulatory mandates
- Prevention of hefty penalties associated with non-adherence to HMO guidelines
- Preservation of the property’s condition
- Provision of a secure living area that meets legal standards for occupants
Emphasising regular inspections can lead you to reap these rewards, helping ensure both tenant well-being and your adherence to pertinent laws governing rental properties.
Increase Energy Efficiency
Boosting the energy efficiency of HMO properties can attract budget-conscious tenants while simultaneously decreasing overall energy costs. Insulation is an effective measure to address possible dampness issues, which makes it particularly attractive for students and young professionals eager to maintain control over their living expenses. Implementing double-glazing, a window system with two layers of glass separated by dehydrated air or inert gas, considerably diminishes heat loss compared to traditional single-pane windows.
The installation of double-glazed windows brings multiple advantages to your HMO property.
- It has the potential to cut heating bills by as much as £170 annually, proving it’s a smart financial move.
- Contemporary double-glazed windows are designed in various forms such as casement and sash types that provide aesthetic appeal alongside heightened energy-saving benefits.
- By boosting the property’s thermal performance you enhance its allure for prospective renters and contribute toward minimising aggregate expenditure on energy.
Legal Obligations and Regulatory Requirements
Ensuring compliance with all legal and regulatory stipulations is critical for HMO landlords to avoid penalties and maintain high levels of tenant satisfaction. Important requirements include:
- Single occupancy bedrooms in an HMO must be at least 6.51 square metres, while a room shared by a couple should be no smaller than 10.22 square metres.
- For properties housing up to five people, kitchen spaces are required to span at least 7 square metres.
- It’s crucial for landlords to check additional local council regulations regarding minimum room sizes as they can vary.
To comply with regulations, HMOs need sufficient bathroom facilities – one set per every five tenants that includes a basin, toilet, shower or bath. Regular inspections conducted on the property help ensure ongoing adherence to fire safety protocols within HMO environments and prevent potential hefty fines arising from noncompliance issues related to existing legislation governing such dwellings. Adhering to additional fire safety regulations, such as installing smoke detection systems, fire alarms, and self-closing fire doors, is essential to ensure tenant safety and compliance with the law.
The upcoming changes included in the Renters (Reform) Bill will impose the Decent Homes Standard across private rentals, which also involves prohibiting landlord policies that exclude those on DSS support or families with children. From December 2023 onwards, under new rules, HMOS will have their tax status altered so that they’re treated as single units for calculating council taxes. Owners become directly responsible for payment. Commitment towards meeting these standards allows proprietors of houses of multiple occupations not only satisfy legislative demands, but also offer safe homes conducive to long-term rental desirability among prospective residents looking into tenancy options available within their managed properties.
Summary
Maximising the use of space within HMO properties requires a comprehensive strategy that entails grasping tenant requirements, selecting functional furniture, taking advantage of vertical spaces, arranging efficient room layouts, and adhering to all legal standards. Adopt these techniques to craft rental units that are both appealing and conducive to varying occupant preferences. Engaging with this methodology will help you enhance your HMO property into an inviting habitat that amplifies both rental income and occupant contentment.
Frequently Asked Questions
What are the most effective ways to optimise space in small HMO rooms?
To maximise room in compact HMO spaces, employ versatile furnishings that serve multiple purposes. Take advantage of vertical areas by installing shelves and embrace minimalist design principles for effective space organisation.
This approach leads to a living area that feels more open and well-arranged.
How can I make communal areas more attractive and functional for tenants?
Think about updating the shared kitchen by installing small-scale appliances and communal features, strategically placing furniture for practical use, and implementing space-efficient solutions such as mini kitchen setups and counter-height stools.
Such improvements can foster a hospitable and efficient space that tenants will appreciate.
Why is it important to conduct regular property inspections in HMO properties?
Conducting frequent inspections of HMO properties is crucial to maintain adherence to regulatory and licensing standards, confirm the efficient use of space, uphold fire safety measures, and prevent penalties associated with non-adherence while ensuring that the property remains well-maintained.
How can I enhance energy efficiency in my HMO property?
To attract tenants who are mindful of their budgets, consider upgrading the property with insulation in areas prone to dampness and replacing existing windows with double-glazed ones to minimise heat escape. This can lead to lower heating costs and enhance the desirableness of your property.
What are the minimum room size requirements for HMOs?
In an HMO (House in Multiple Occupation), the smallest permissible dimensions for a bedroom are 6.51 square metres if occupied by one individual and 10.22 square squares for two people sharing the room. Kitchens should be at least 7 square metres when accommodating up to five users.
It is critical to consult with local authorities to ensure compliance with particular regulations regarding these requirements.
Feel free to get in touch and speak to one of our specialists and they will be happy to assist you further.